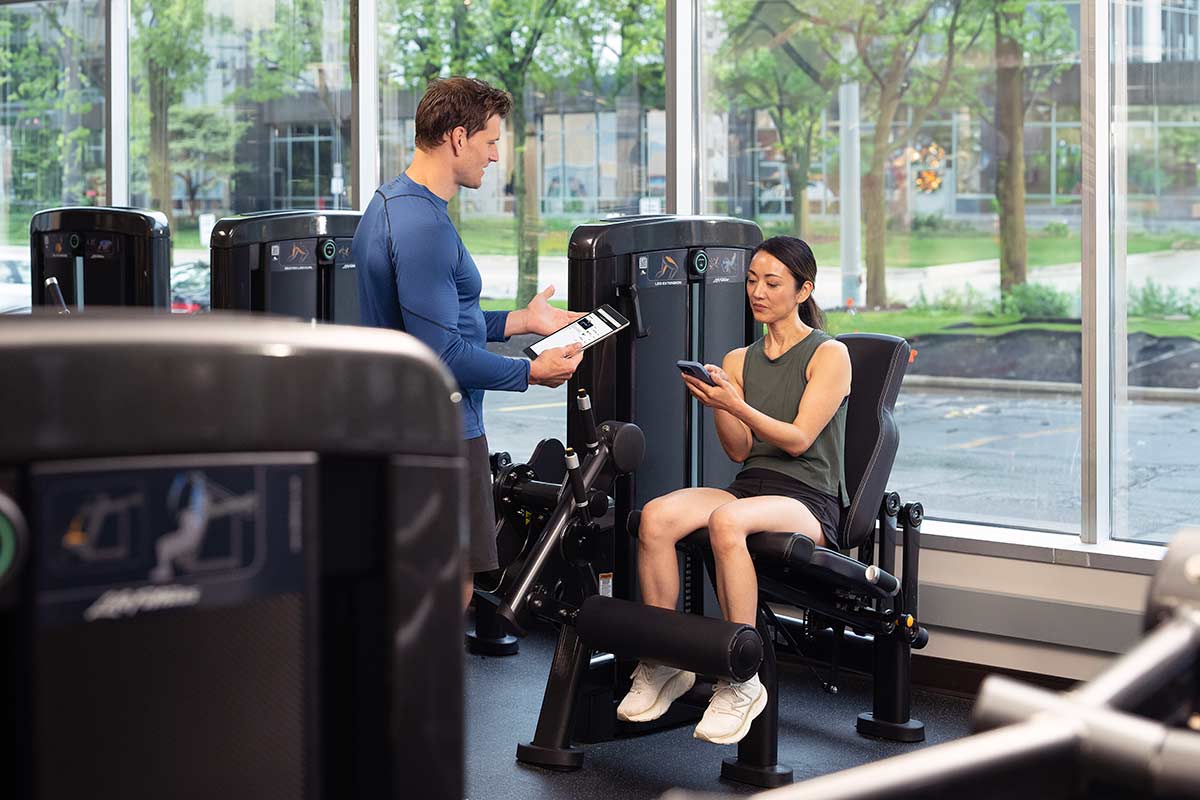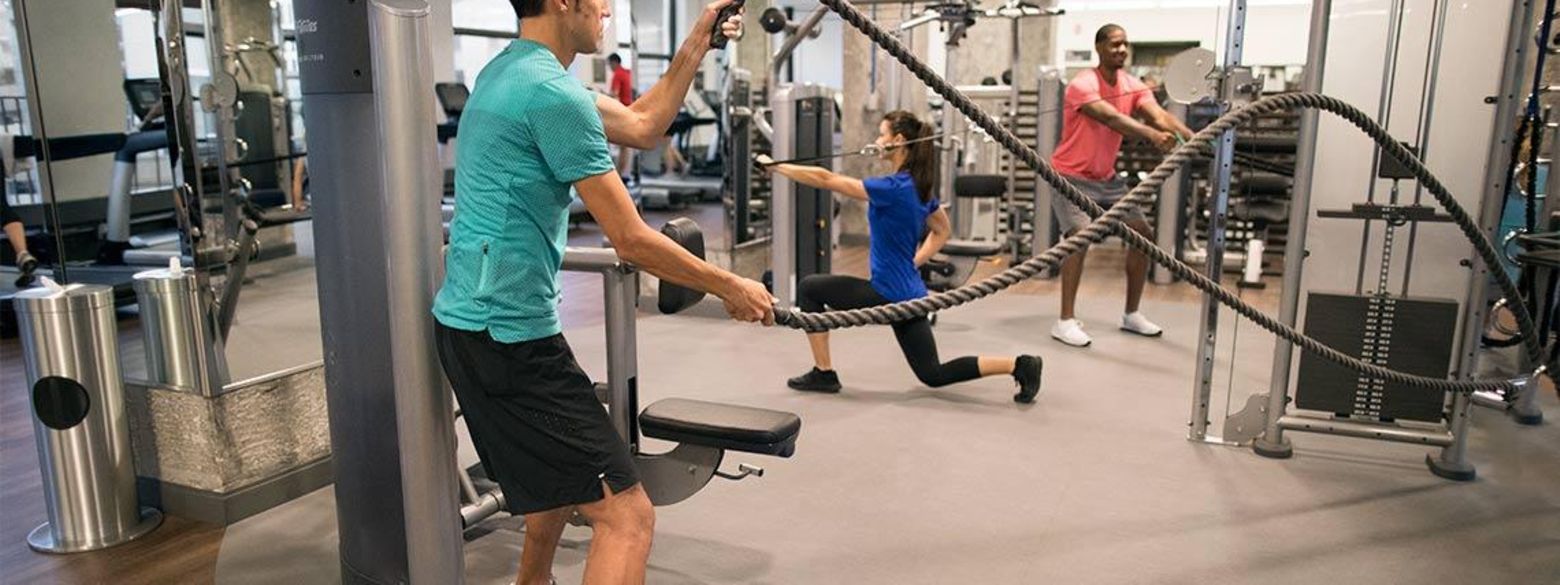Designing a Premium Gym
Creating a gym is a careful blend of art and science, where aesthetics meet functionality to craft an engaging and effective training environment. With over 20 years of experience in designing, working out in, coaching in, and building gyms, I can attest that a well-planned gym caters to new members, experienced members, prospective members, and personal trainers. The key lies in aligning product and zone choices with brand values and optimizing space for maximum profitability.
A poorly designed gym can feel intimidating and disorganized, while a well-structured space inspires members to train confidently and consistently. For gym owners and operators, understanding how layout, machine placement, and designated workout zones impact member experience is crucial. The goal is to create an inviting, high-performing environment that retains members and enhances their training journey every time they visit.
Designing for Every Type of Member
An inspiring gym layout should accommodate a wide range of users:
New Members: Create welcoming, open spaces with clear signage and guidance. Machines should be intuitively placed, with easy access to light coaching zones for beginners.
Experienced Members: Provide specialized areas for advanced training, such as strength zones with heavier weights, targeted muscle groupings, and squat racks. Offering a variety of free weights, functional training areas, and advanced machines ensures they stay engaged.
Personal Training Members: Trainers need designated areas to work one-on-one with clients. These should be spacious enough for movement-based workouts, with access to small equipment like kettlebells, resistance bands, and sleds. Consider the space around treadmills for coaching, often overlooked in gym design.

Aligning with Brand Values
A gym’s layout should reflect its brand identity and mission. A high-end fitness club may prioritize luxury finishes, mood lighting, and boutique-style spaces, while a hardcore strength gym may emphasize industrial aesthetics with exposed steel, concrete flooring, and a focus on free weights. Color schemes, signage, and flooring choices should reinforce the gym’s personality and values.
Smart Equipment Grouping
Grouping machines by muscle groups ensures a logical flow and minimizes congestion at peak usage times. Common groupings include:
Upper Body Zone: Chest press, shoulder press, lat pulldown, and row machines.
Lower Body Strength Zone: Squat racks, leg press, hamstring curl, and calf raise machines.
Full-Body & Functional Training: Cable machines, TRX, medicine balls, and kettlebells for dynamic workouts.
Glutey & Booty Builder Zones: Dedicated areas for glute-focused workouts, including cardio equipment like the Life Fitness Powermill or Symbio Elliptical.
Core & Stretch Zones: Open spaces with specialty equipment for differentiation.
Recovery & Wellbeing Zones: Quiet areas near the entrance/exit for pre- and post-workout recovery, encouraging more frequent gym visits.
Performance Zones: Cardio or athletic-based zones catering to specific communities of gym members.
Health Testing Zone: Body composition, health screening, and consultation/coaching areas, reflecting the modern exerciser’s demand for comprehensive health management.
By grouping similar machines and themes together, members can transition efficiently between exercises, reducing wait times and enhancing their experience.

Performance Strength and Functional Training Zones
Dedicated performance strength zones should include power racks, deadlift platforms, and hip thrust stations to support serious lifters and coaches. Functional training areas with sled tracks, battle ropes, rope pulleys, rigs, and plyometric boxes allow for athletic and high-intensity workouts. These areas should be designed simply and in line with brand values to avoid intimidation.
Light Coaching and Core-Specific Spaces
To encourage guided workouts, light coaching zones should be placed near the entrance or just off the edge of cardio areas. These spaces should offer a selection of dumbbells, benches, and perhaps one cable machine for small-group sessions or beginner assistance. Additionally, a core and ab zone with stability balls, mats, and Roman chairs provides a dedicated area for core strength, often near stretching or recovery zones.
Flow and Accessibility: Creating a Gym That Works
One of the biggest mistakes gym owners make is designing a cramped, confusing layout that disrupts workout flow. Thoughtful design should ensure:
- Clear walkways between machines and workout zones.
- Strategic placement of mirrors to enhance visibility and depth.
- Accessible equipment arrangements for inclusivity and safety.
By prioritizing efficiency and usability, gym operators can create a training experience that is inviting rather than intimidating.
Gymspiration Wins All
A gym’s design directly impacts motivation, efficiency, and overall member experience. Balancing science (ergonomics, flow, and machine placement) with art (branding, lighting, and aesthetics) creates a space that inspires rather than intimidates. Thoughtful choices in layout and design can build an environment that retains members, enhances workouts, and strengthens the brand’s reputation in the fitness industry.
Gymspiration over Gymtimidation will win every time.



